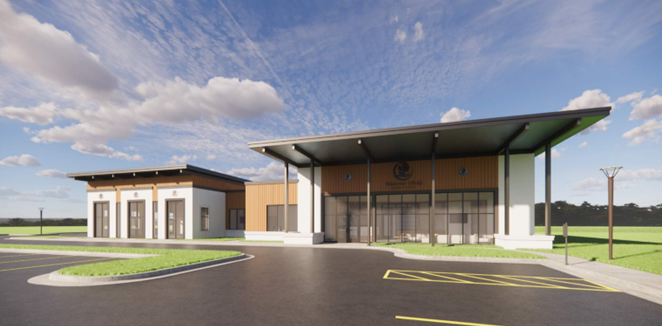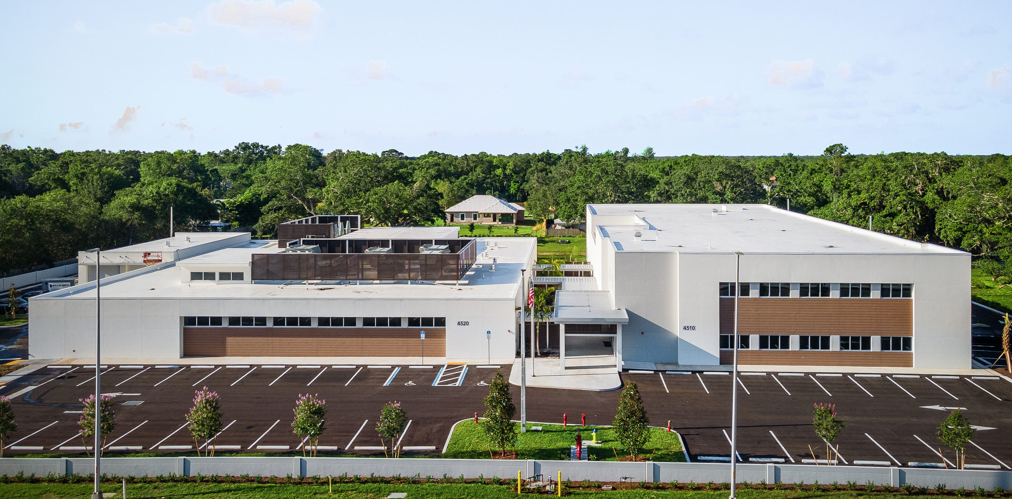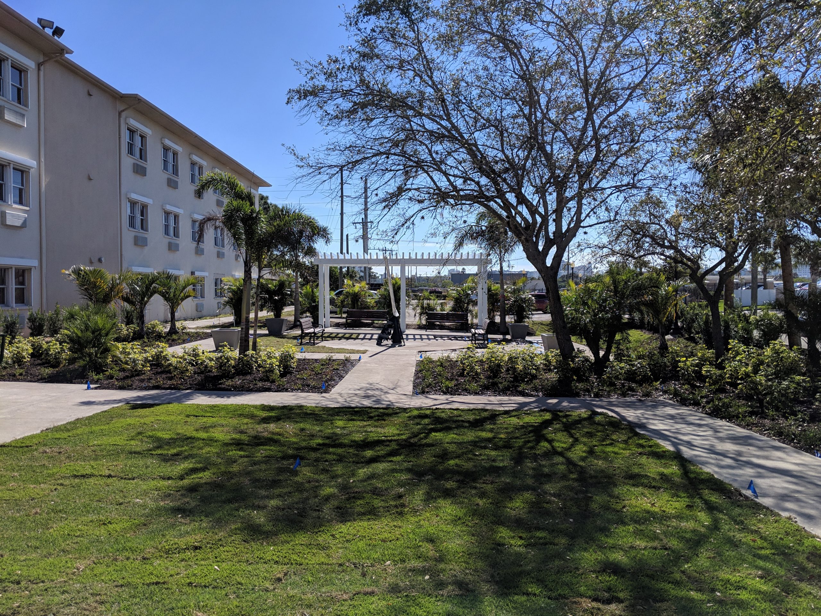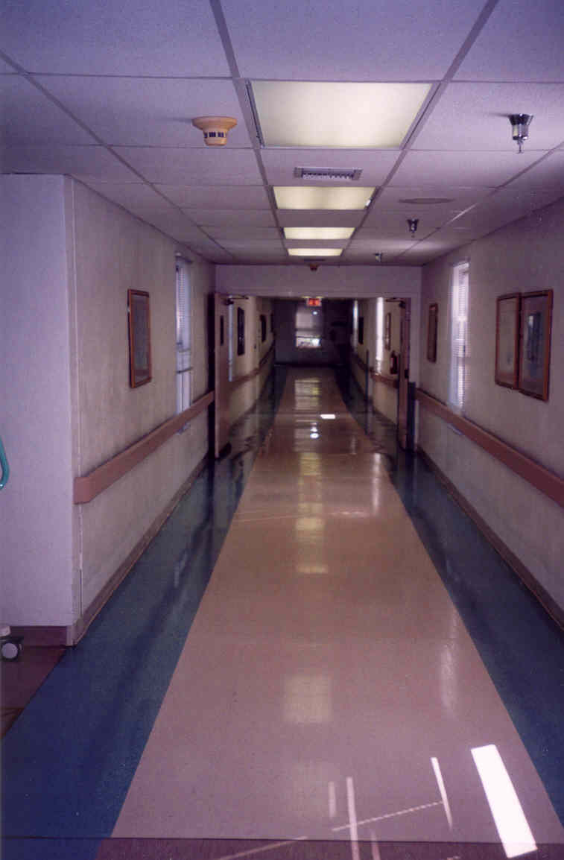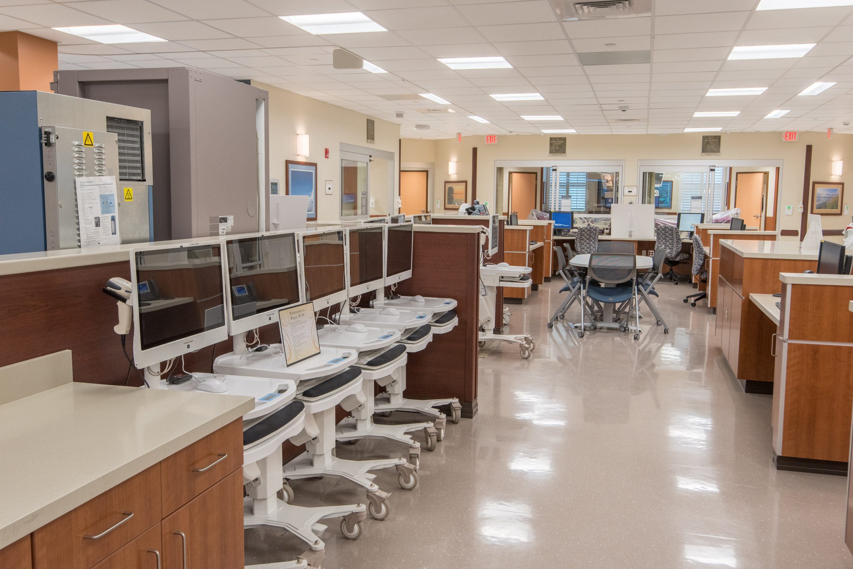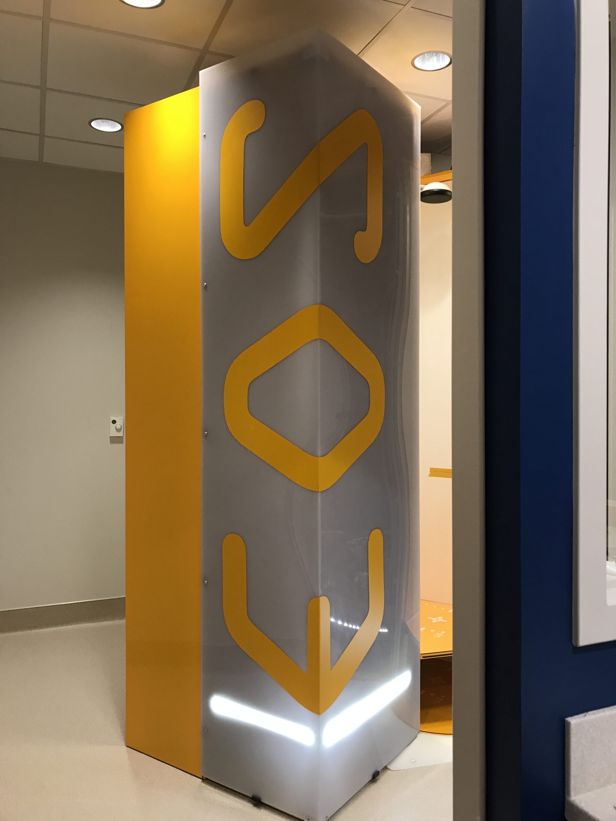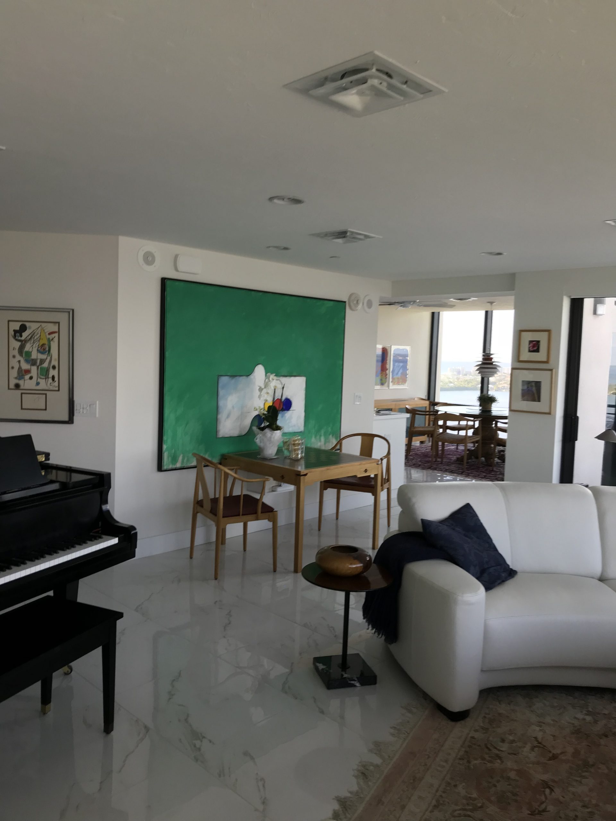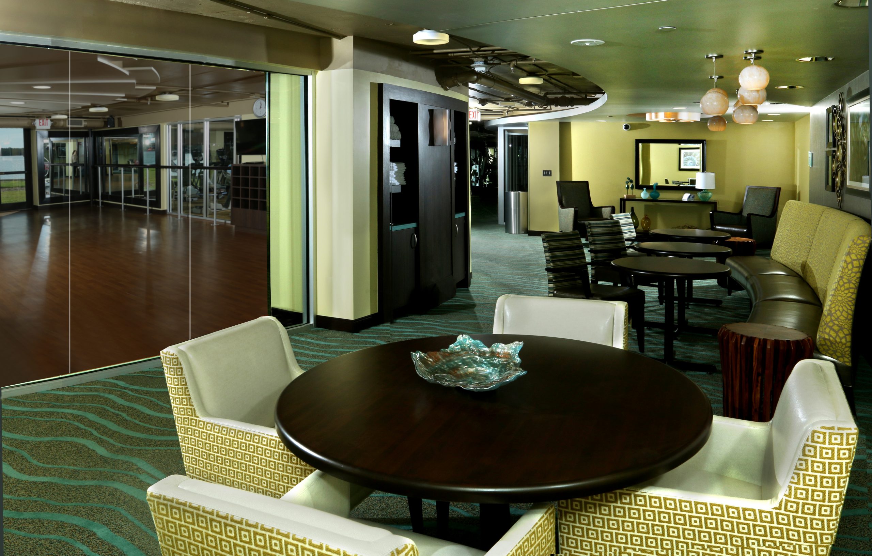Suncoast Orthotics and Prosthetics
This project consisted of a complete interior demolition of all existing walls. The second story roof was replaced with a new cantilevered overhang. The new interior consists of a new reception/waiting room, four patient examination rooms, and doctor’s office and plaster workshop.
Suncoast Orthotics and Prosthetics
