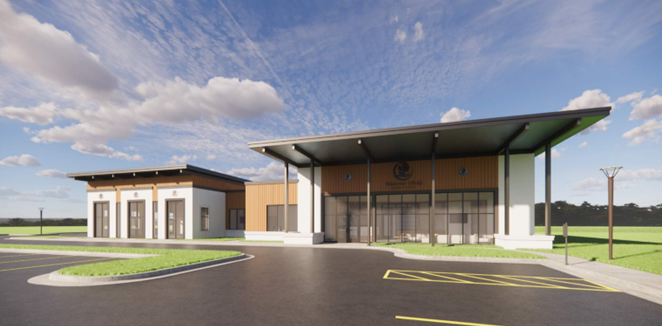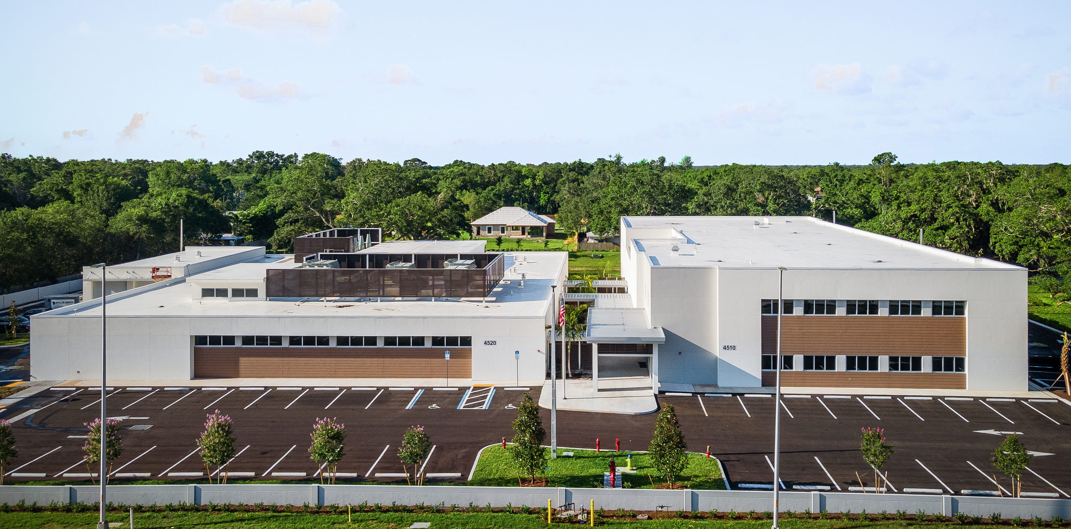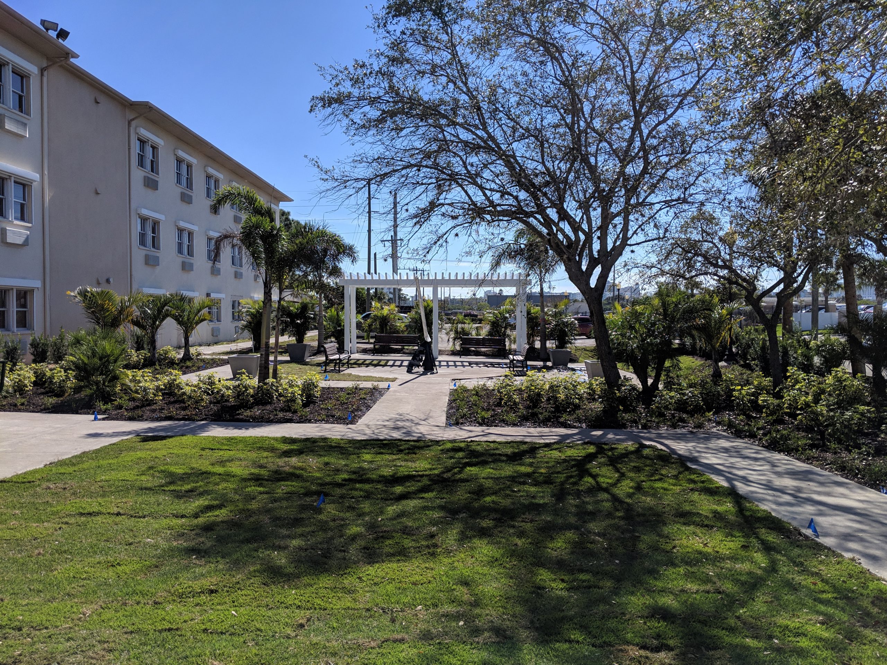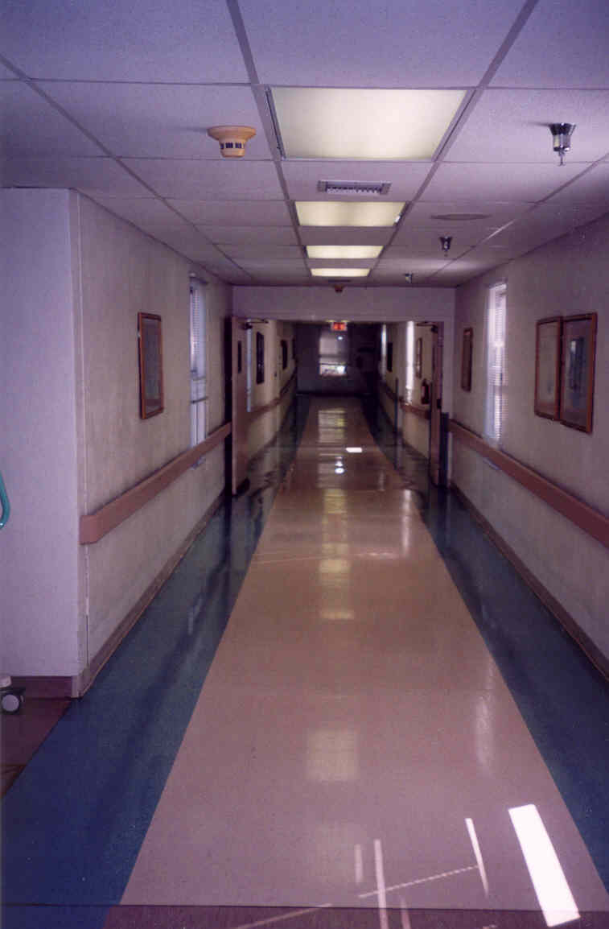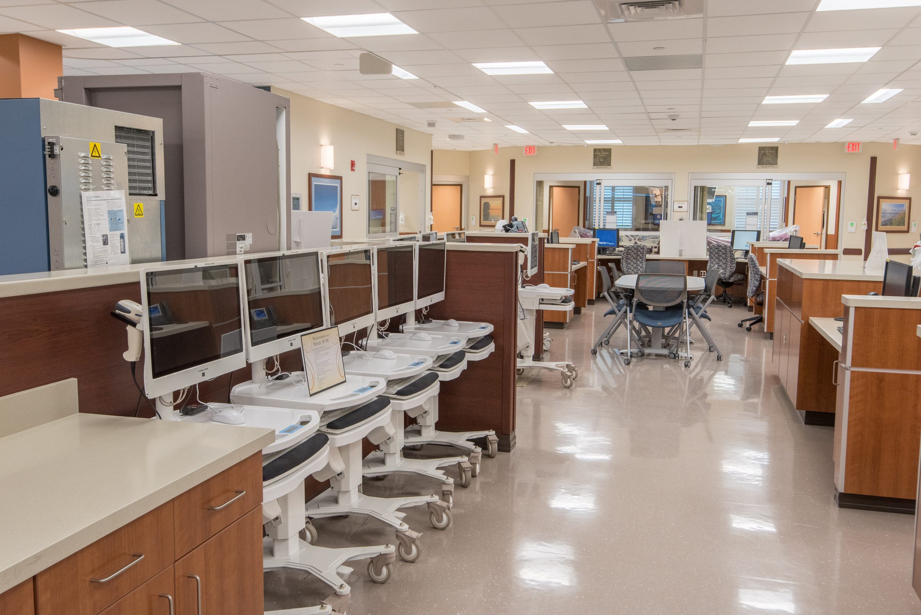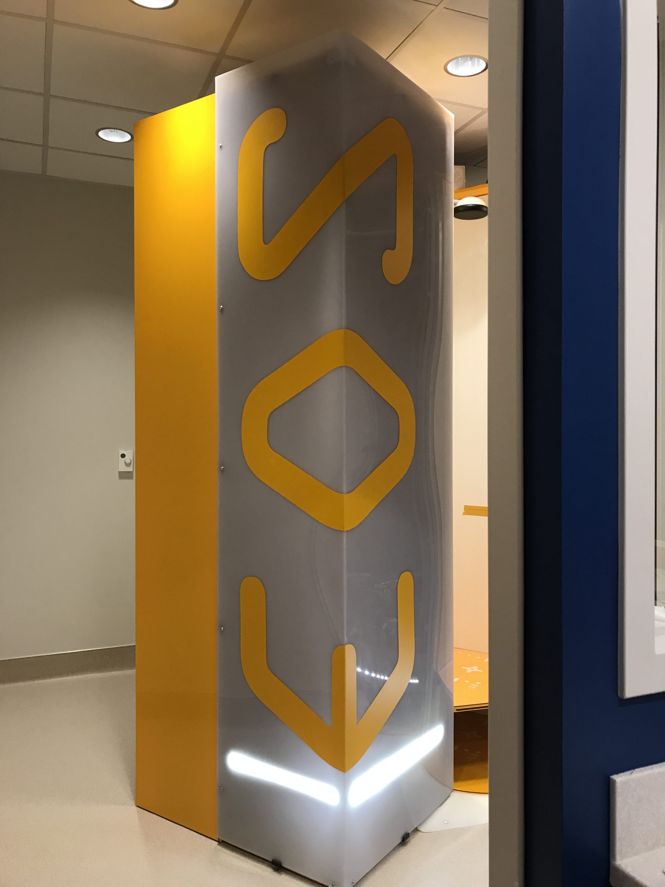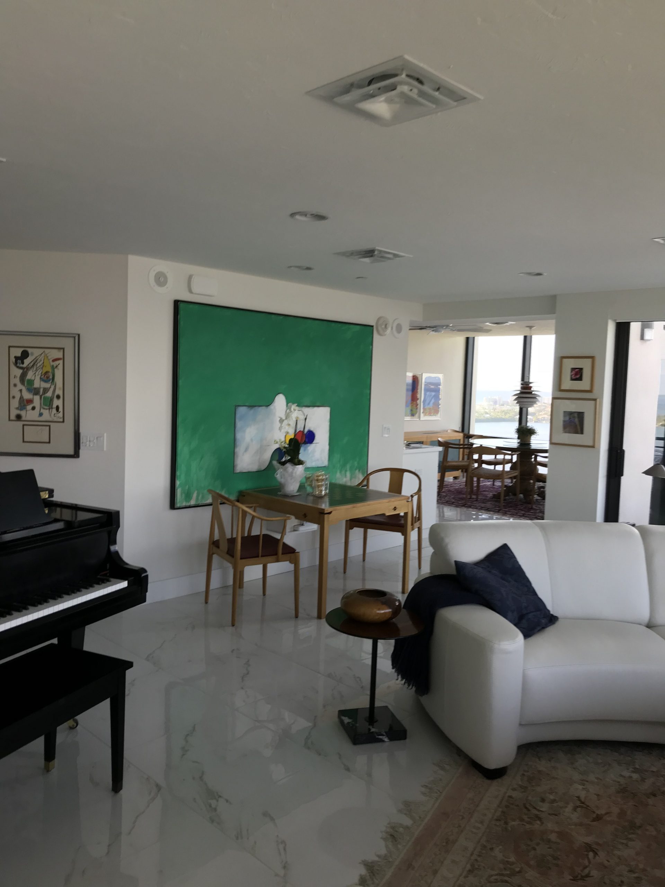St. Joseph’s Hospital – Infusion Center
The 5,000 SF center occupies a free-standing building on the St. Joseph Hospital Campus and is twice as large as the former Infusion Center. This increased size and new location allows for easier access for patients receiving treatment. The configuration gives nurses a panoramic view of patients, with privacy walls and glass sliding doors that separate patients without causing a sense of confinement.
The center has 11 treatment chairs and seven private beds. Each treatment chair has its own flat panel TV complete with access to the Internet. A 300 SF addition to the existing building structure provides space for a Pharmacy, which will specifically serve the needs of the infusion patients.
The renovation’s compact schedule was was completed in four months. Construction work includes: Demolition, ICRA, metal stud and drywall walls, new flooring and ceilings, all new MEPs including new ductwork and AHU/AU units, new PEVCO line and station, casework, all new finishes, and structural steel addition and envelope work.
