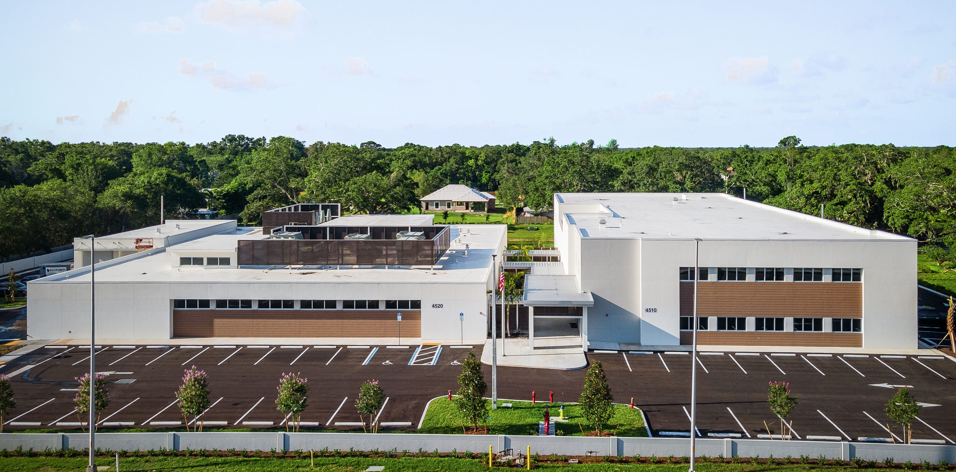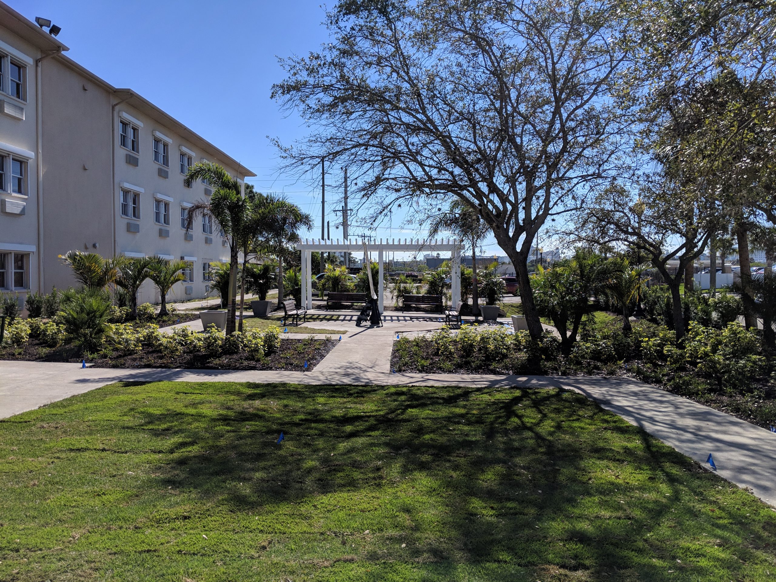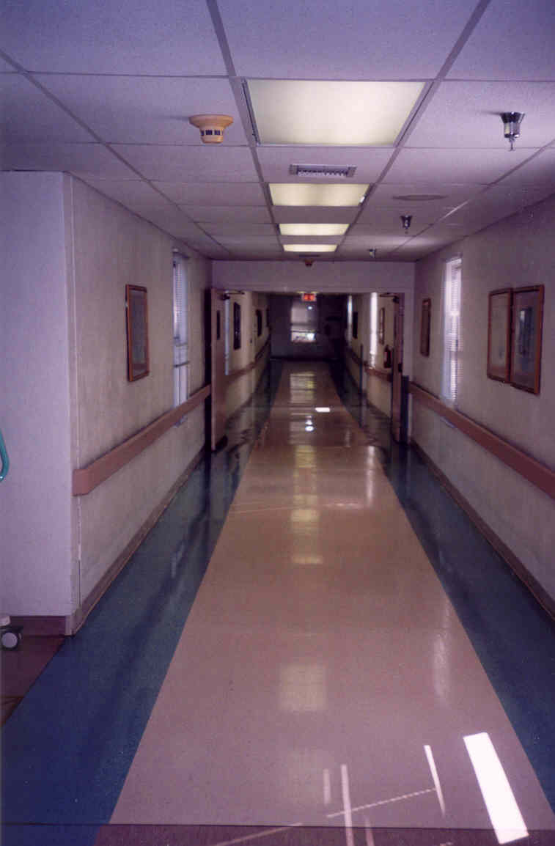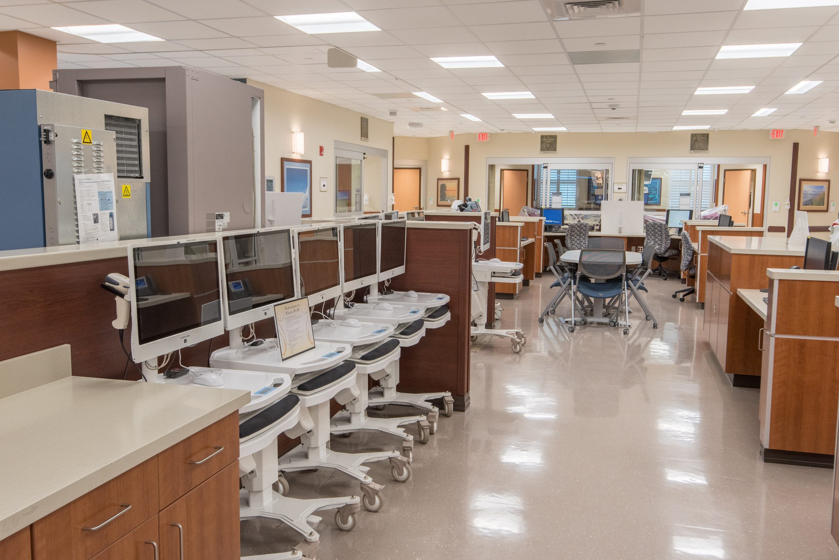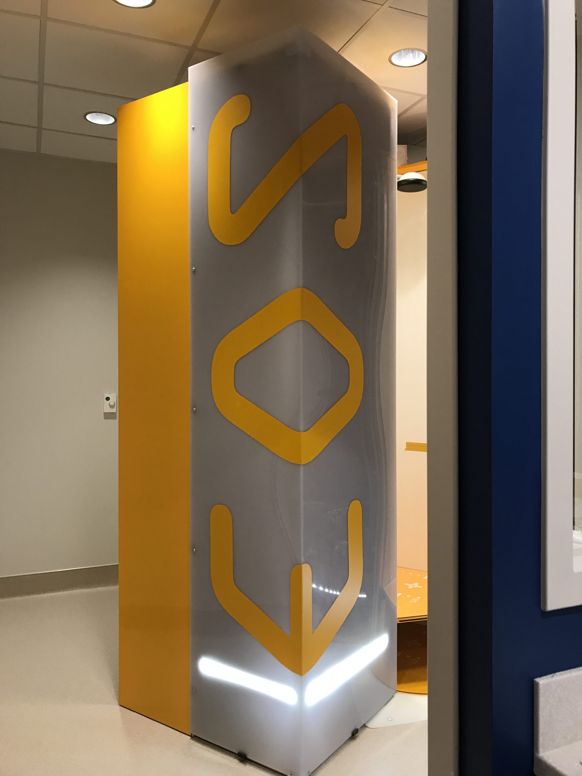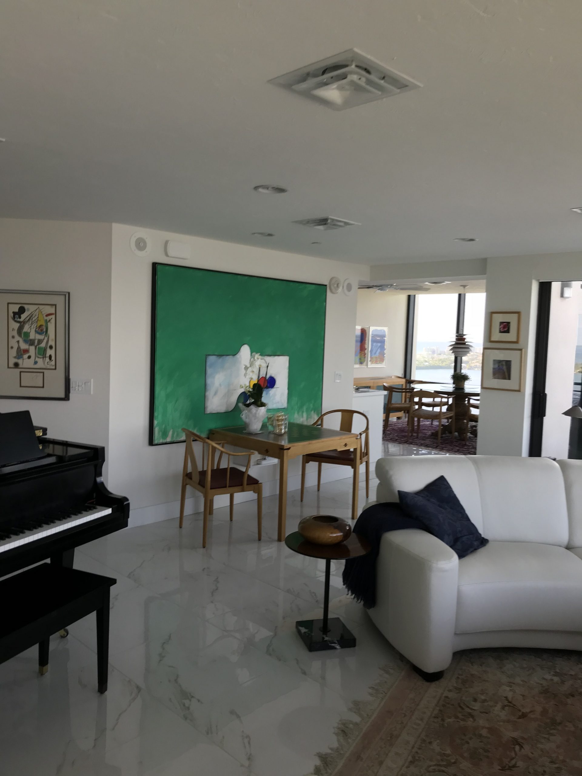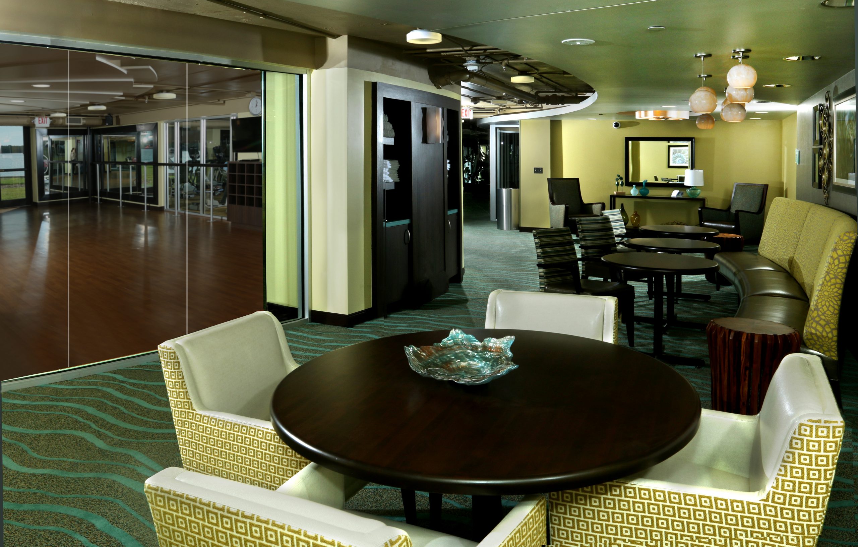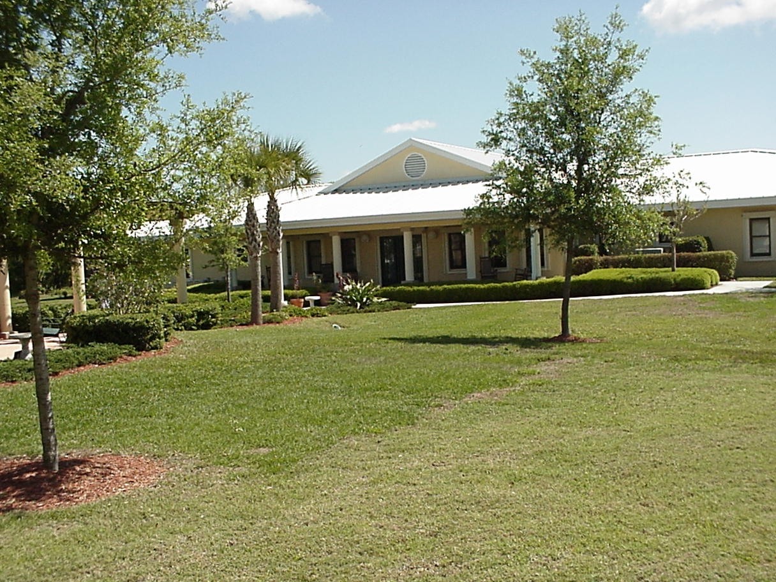Tidewell Hospice and Palliative Care - Arcadia Residence & Administration Building
Located on 4.8 acres of land, this TideWell Hospice facility includes a, 8,158 SF residence featuring eight bedrooms with attached bathrooms and a community patio. The family room area includes a living room area, a library, dining area with a fireplace. There is also a full service kitchen as well as a Chapel. There is a consultation/ conference room and a nurses-aid station. The residence also has a patio and outdoor pergola with a lake view / meditation area.
The 6,325 SF Administration building includes a conference room, workroom, counseling room, bereavement room and break room. The administration building also contains five permanent office spaces and a large team workroom with modular office cubicles. Staff in the administration building is interconnected with the residence house and other Hospice facilities via an IT room in the administration building. The interior finishes are of a class ‘A’ office facility, which includes enlarged wood base and chair rails and crown-molding. Select wall coverings and floor coverings with solid core wood doors are included.
