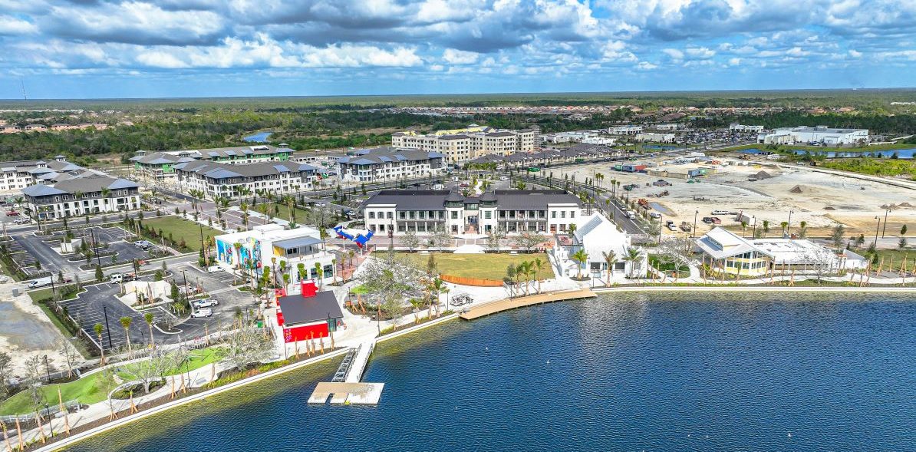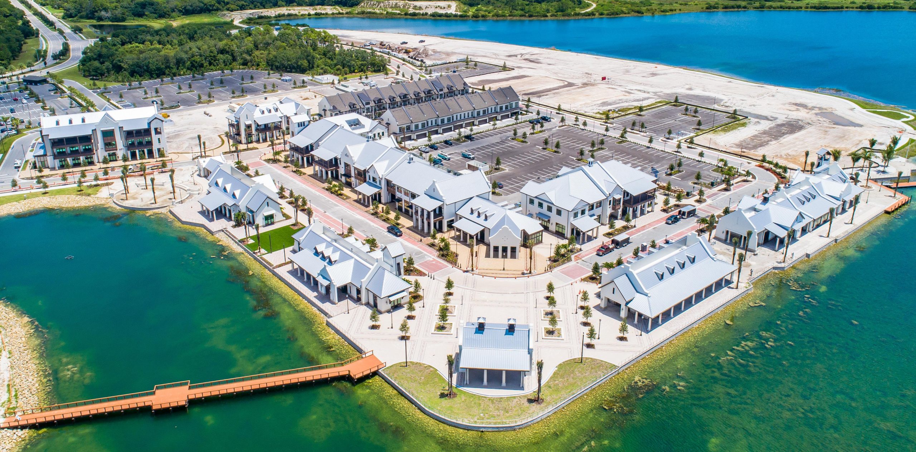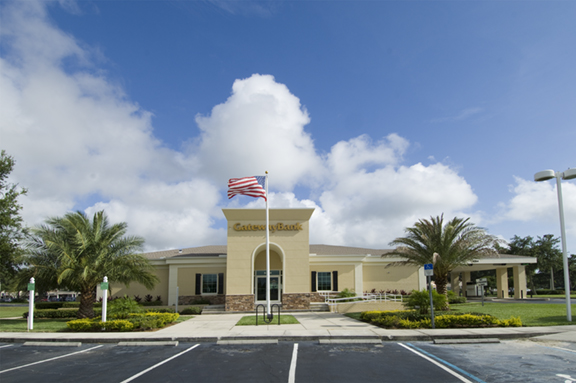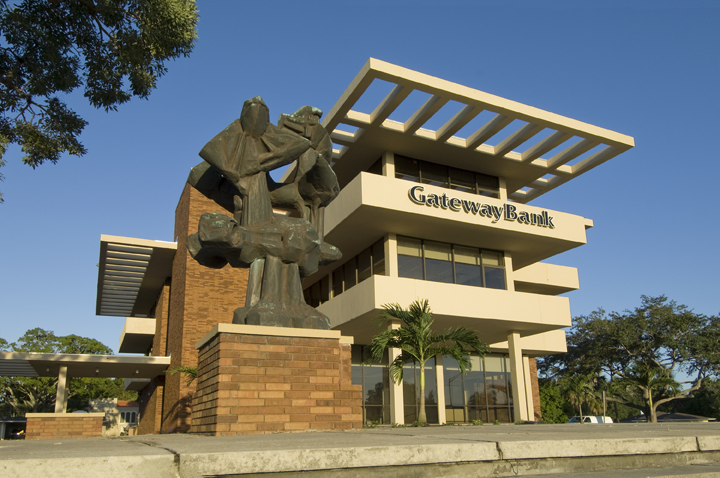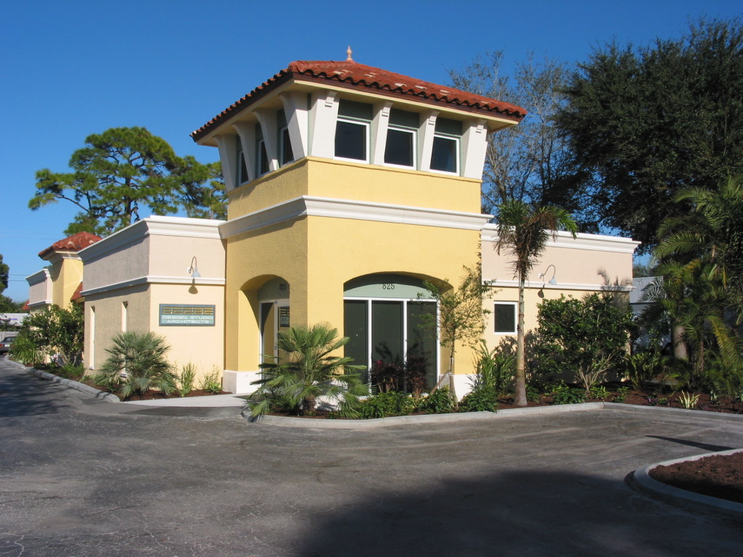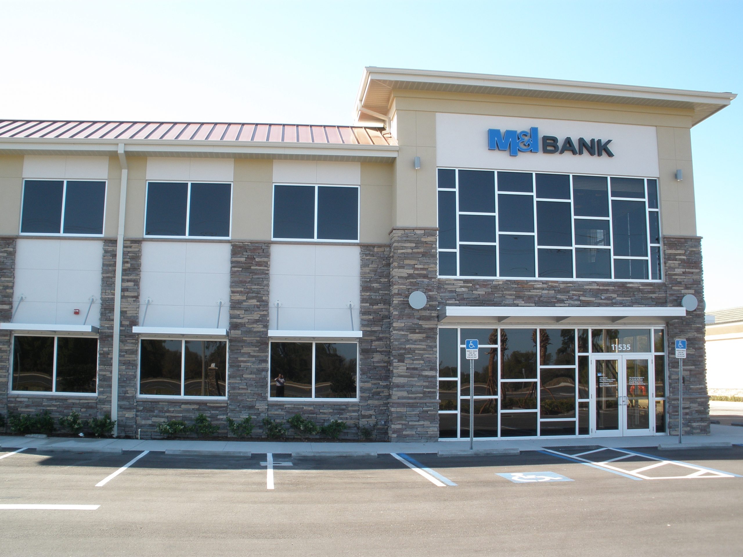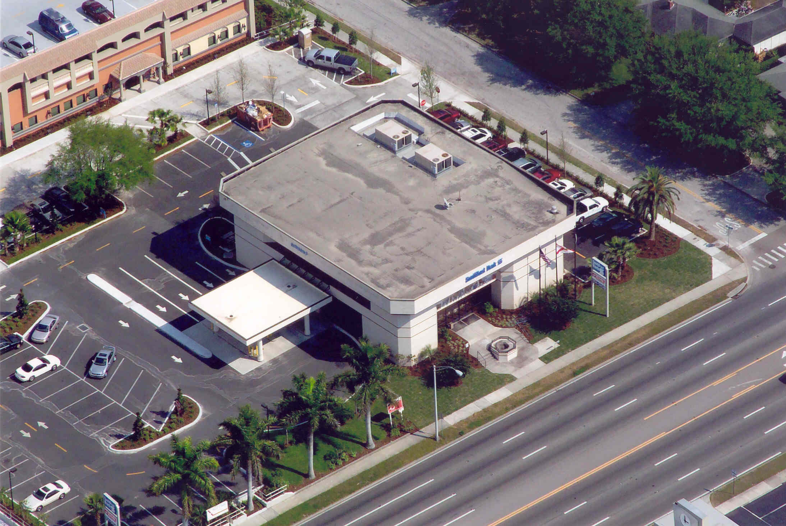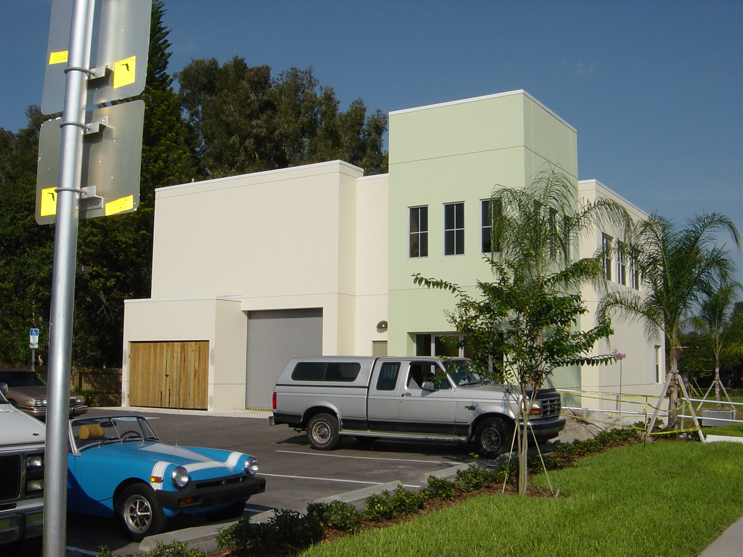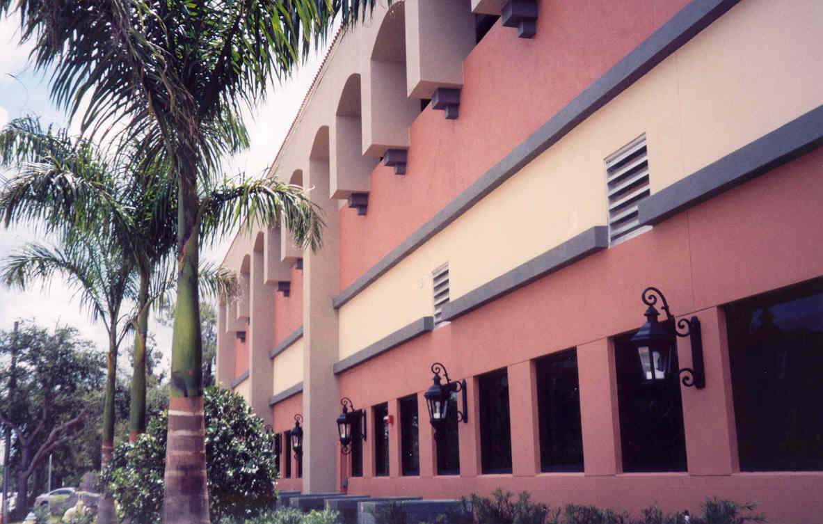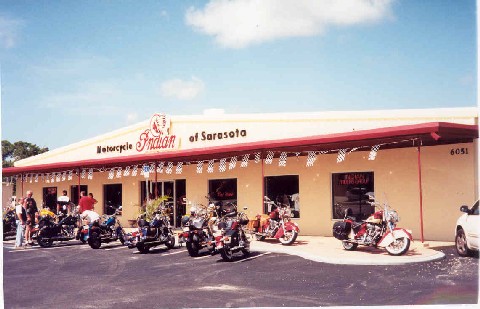Gulf Coast Community Foundation Headquarters Renovation
This project was an interior renovation of an existing 10,545 SF facility which included interior structural demolition to clear the way for the open concept office space desired by the Owner. Several large conference rooms were created within the open areas. High-end finishes included the flooring and an accent wall created with wood salvaged from the old Ringling Hotel which was demolished in 1998.
- A catering kitchen was created for the many events hosted by this organization.
- All windows were replaced with Low- E and wind impact glass.
- The parking lot was reconfigured and a new front entrance was also built.
- Extensive landscaping included Florida-friendly plants and the structure was built to USGBC LEED Best practices standards.
