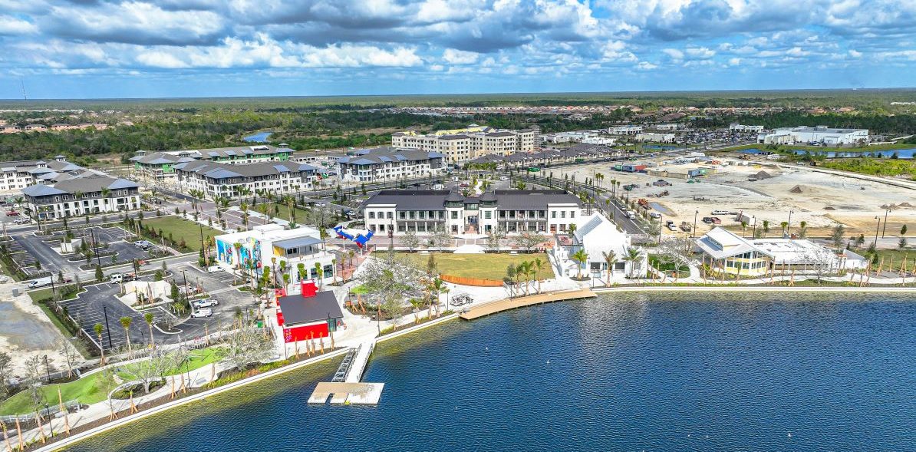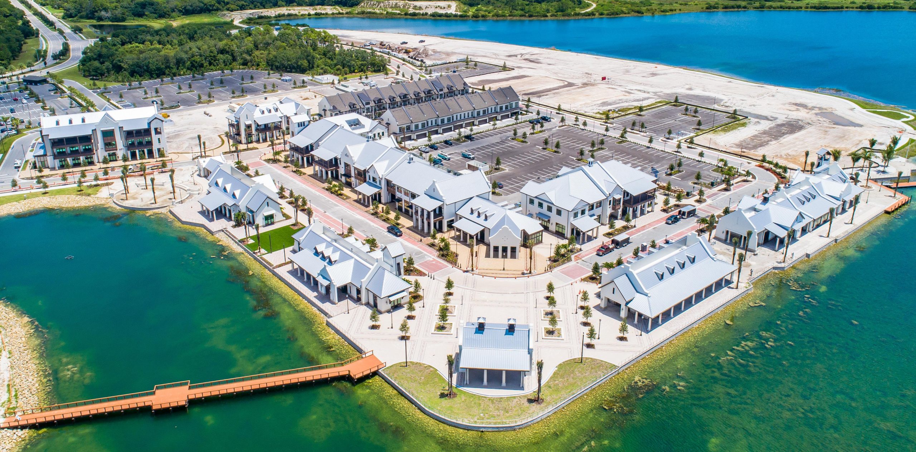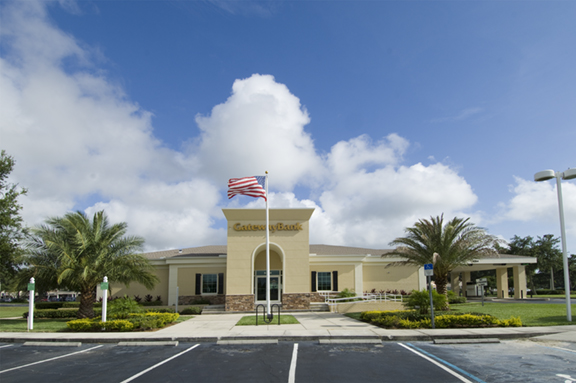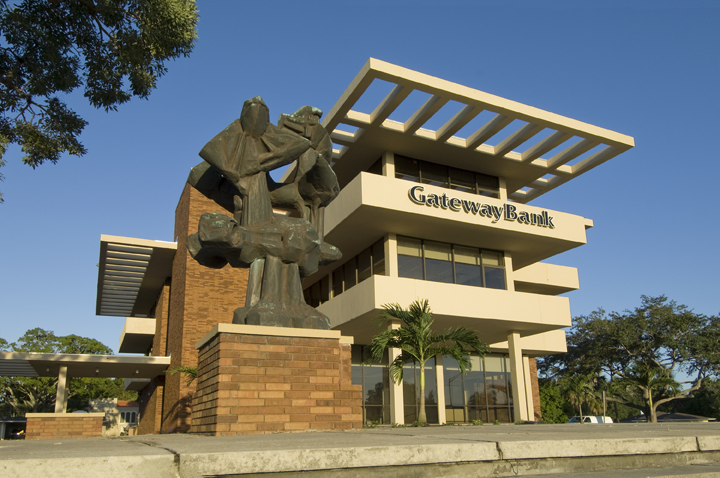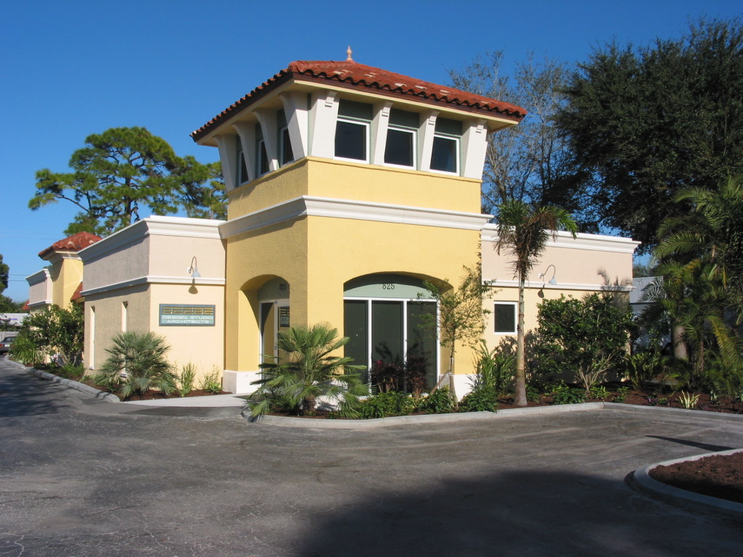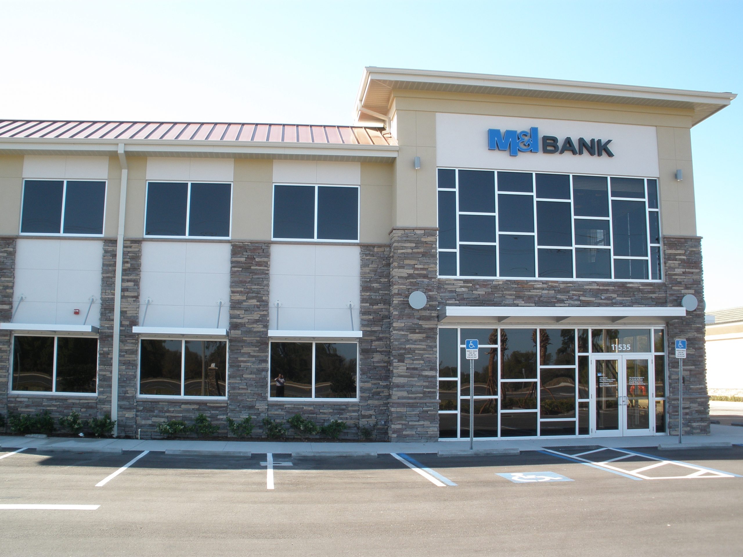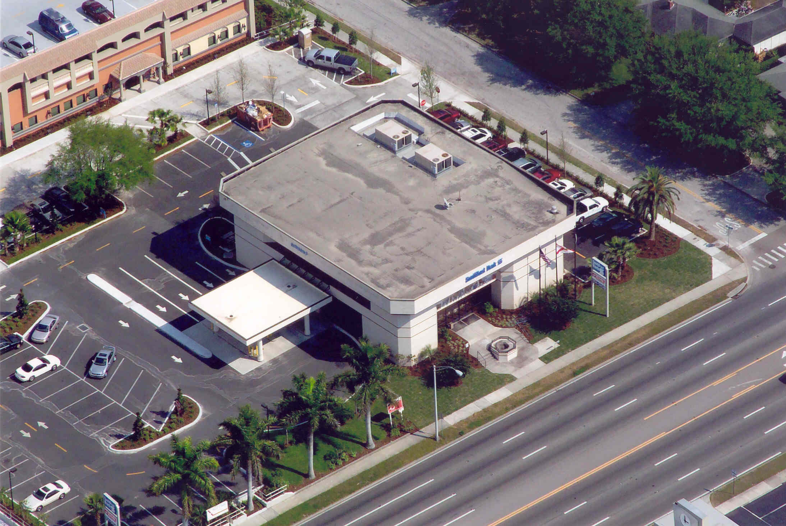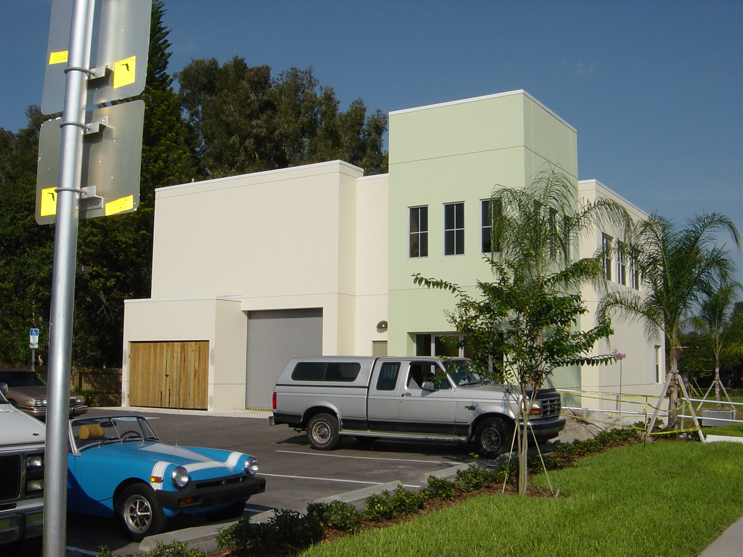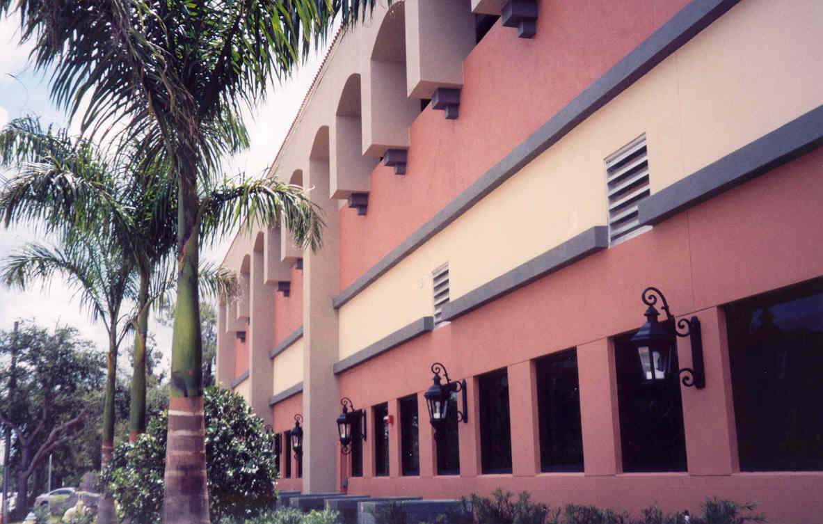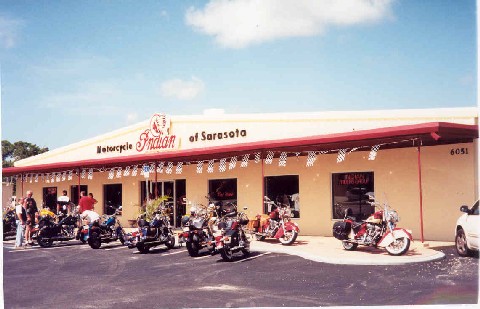Waterside Town Center
This project consisted of eleven (11) buildings in total. Four (4) of which are mixed used office, retail, restaurant and four (4) dedicated restaurant buildings. All eight (8) are shells for future tenant build-outs. The remaining three (3) are pavilion structures with restrooms. Construction type is CMU & CIP concrete with pre-engineered metal roof trusses and heavy timber combination. Structural beams, columns and steel joist with metal decking for elevated concrete slabs.
- Total Building Size: 138,176 SF
- Construction Area: 23.272 acres
