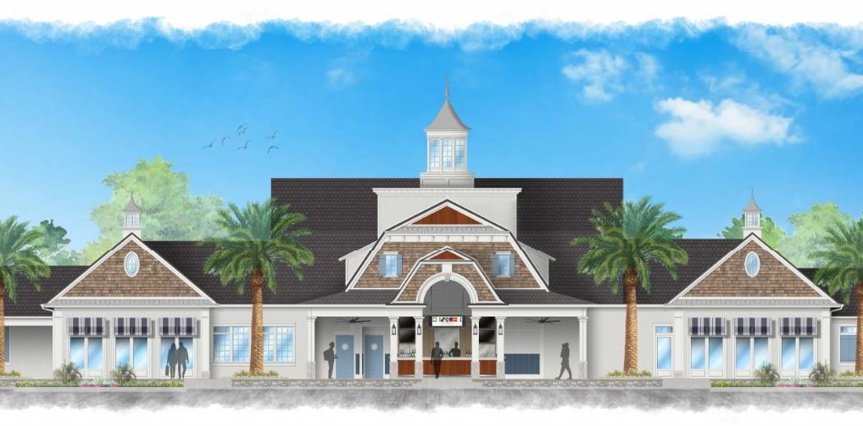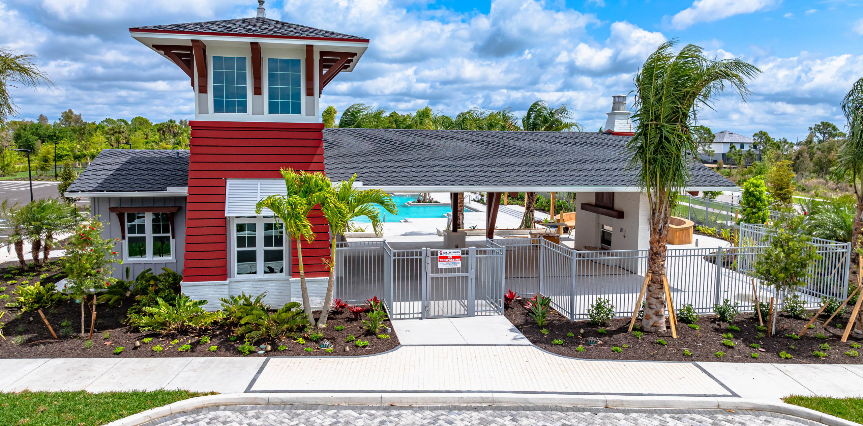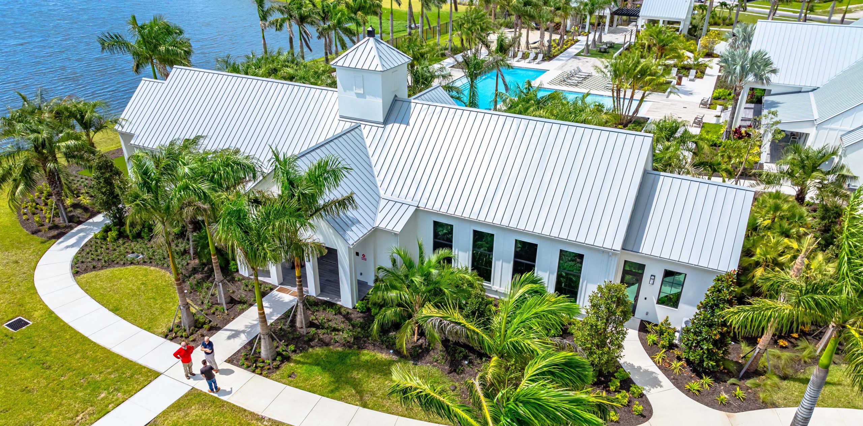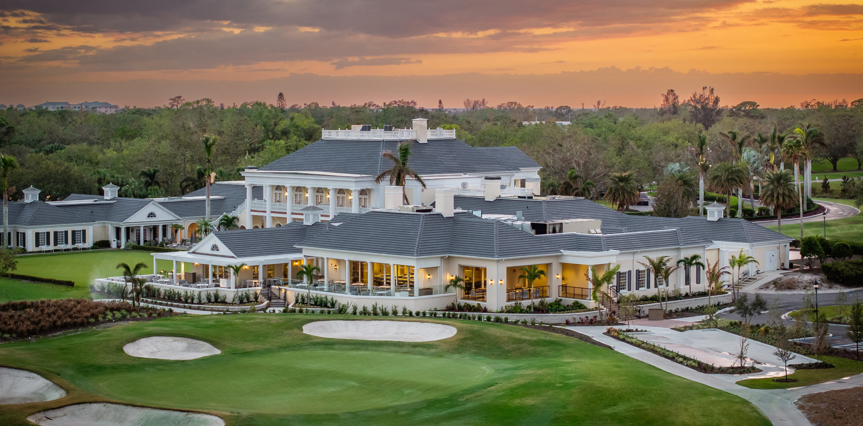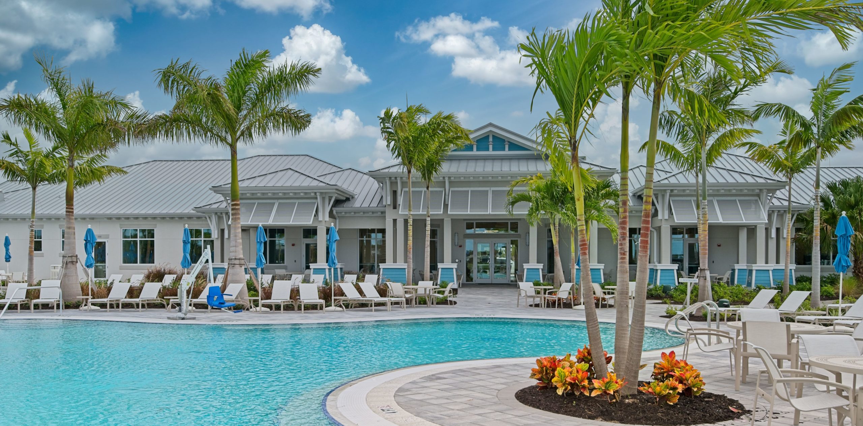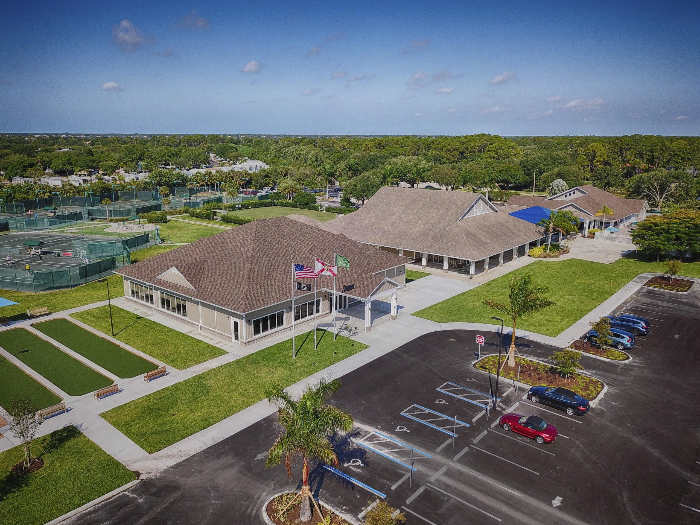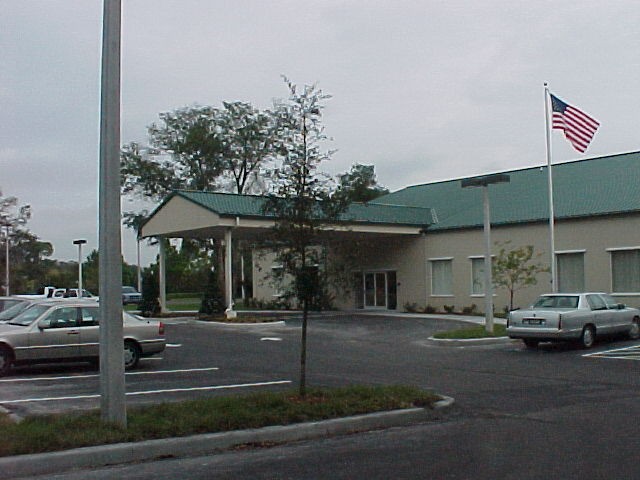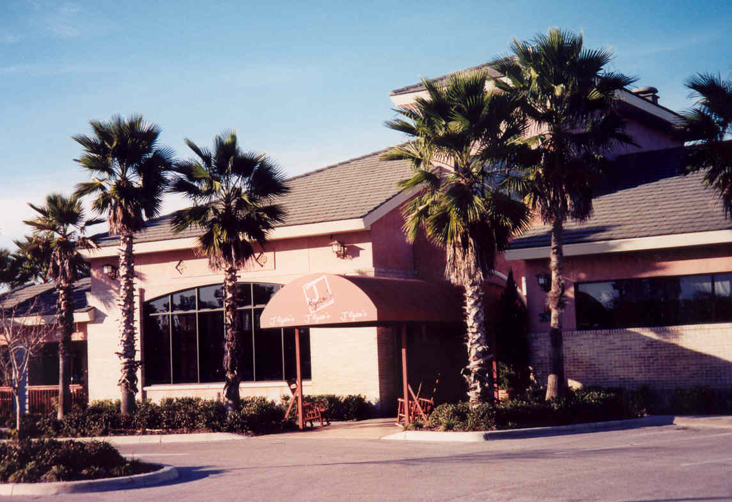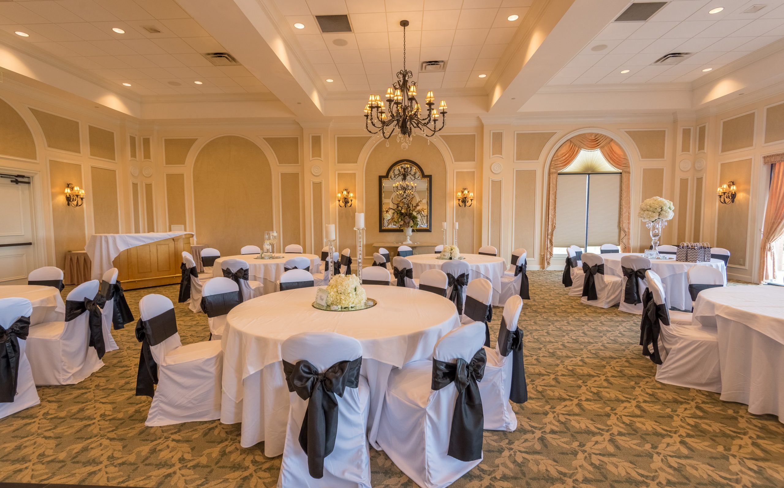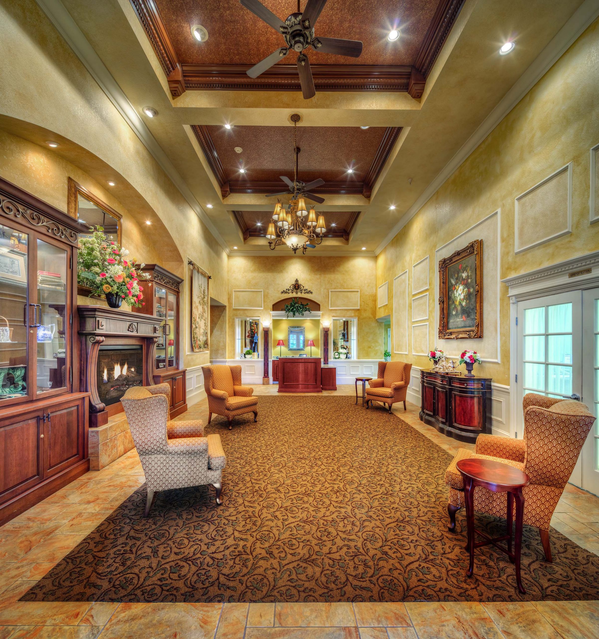Lakewood Ranch Country Club - Renovations
The project consisted of an expansion of the existing 14,000 SF country club’s main kitchen and dining rooms.
Exterior work included construction of new concrete terraces with metal awnings and fire pit, structural foundations, installation of curtain wall, stucco, and waterproofing.
The interior work included construction of new walls, coffered ceilings, complete kitchen demolition, installation of mechanical, electrical, plumbing and fire protection infrastructure, installation of kitchen equipment and high-end finishes.
