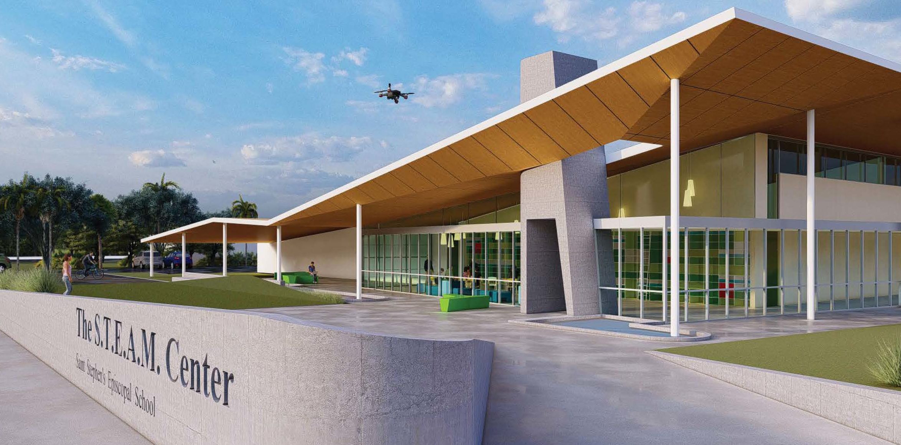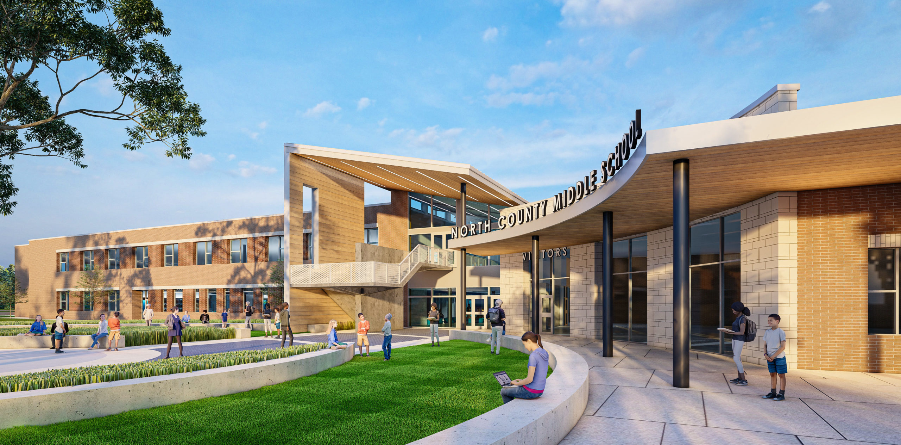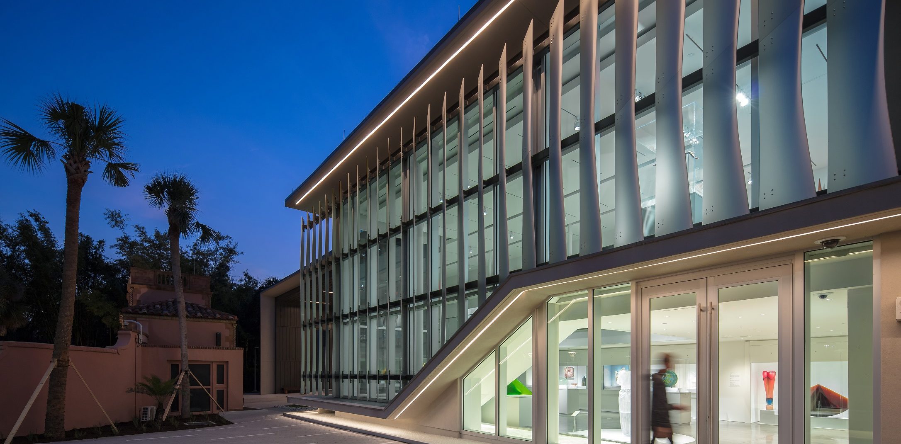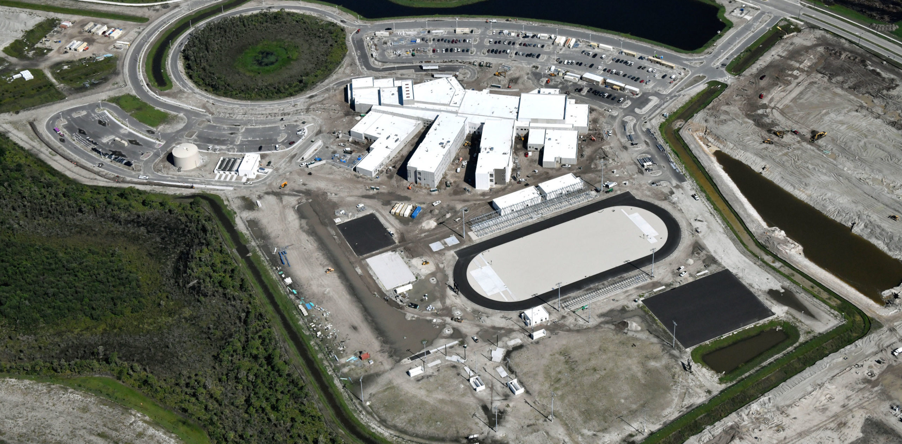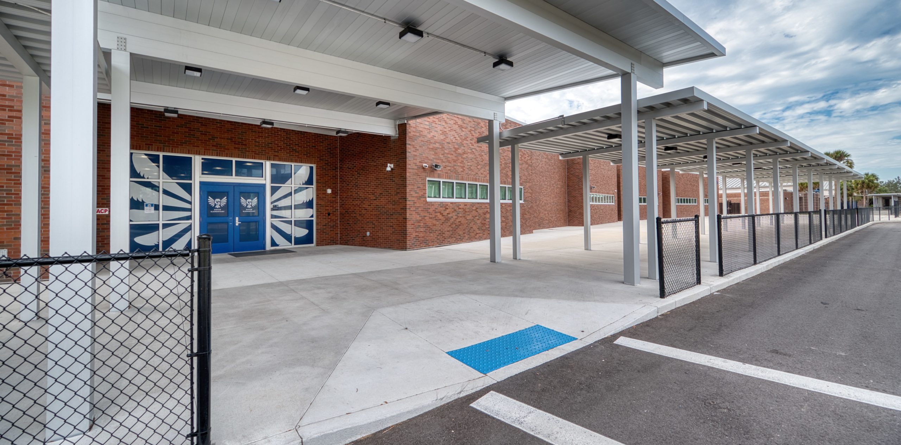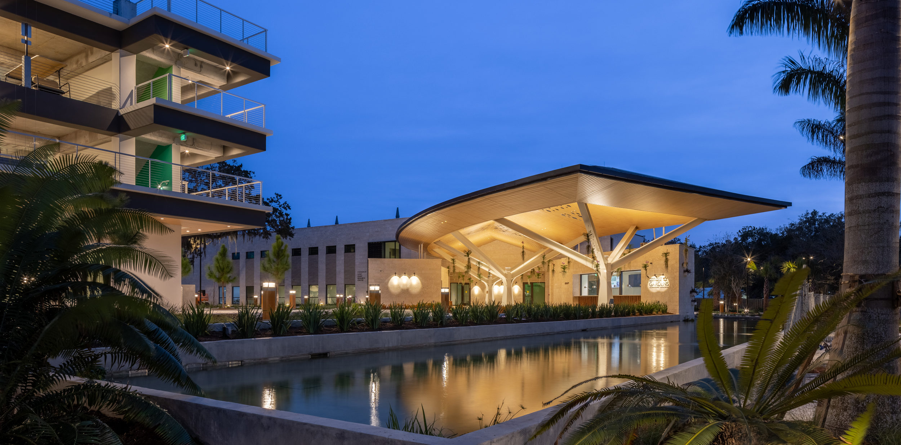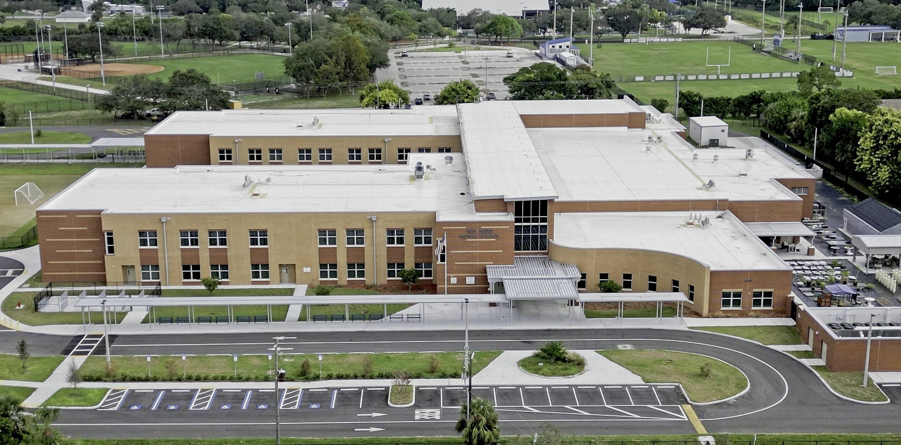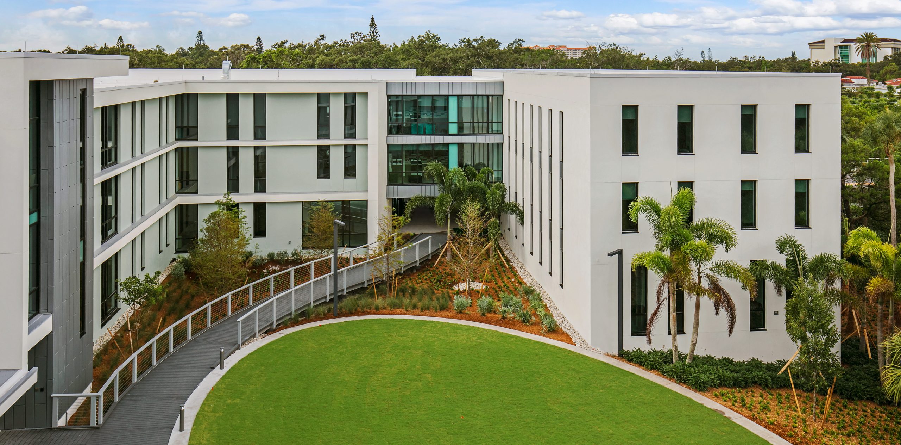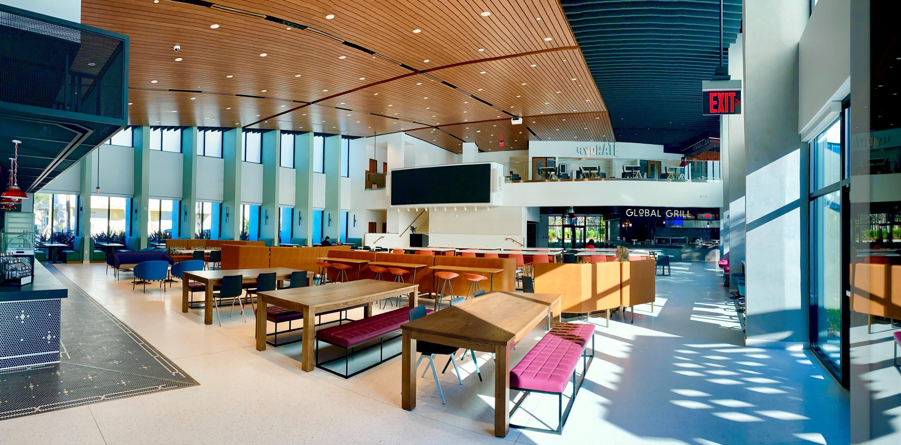Saint Stephen's S.T.E.A.M. Center
This Project consists of a new 14,670 SF two-story performing arts building. The structure is composed of load bearing exterior CMU walls, composite roof decks, phenolic rainscreen systems, architectural concrete, dry block CMU, and interior light gauge metal framed walls. The project includes all new mechanical, plumbing, fire protection and alarm systems, electrical, AV/IT, theatrical lighting/sound systems, lean-to skylight, impact rated glass/glazing, site development, brick pavers, acoustical treatments, interior folding partitions, and new elevator. The facility will feature retractable stadium seating in the performance area.
