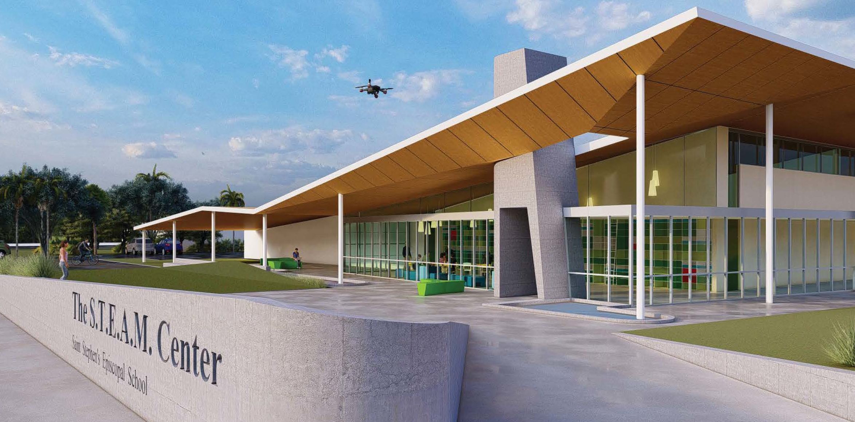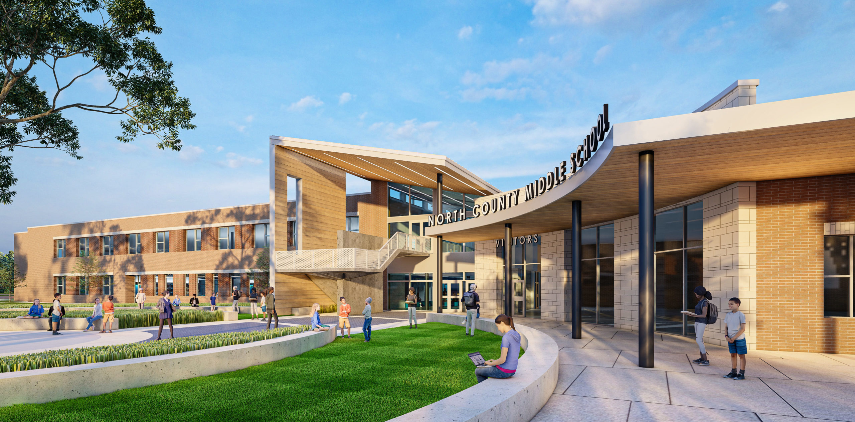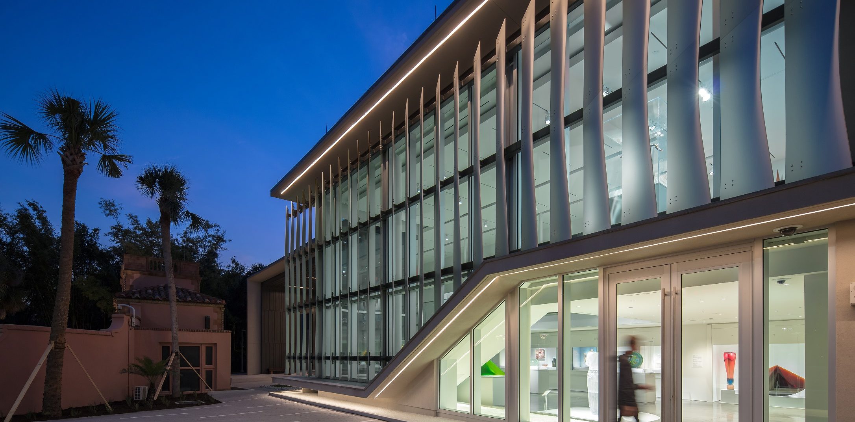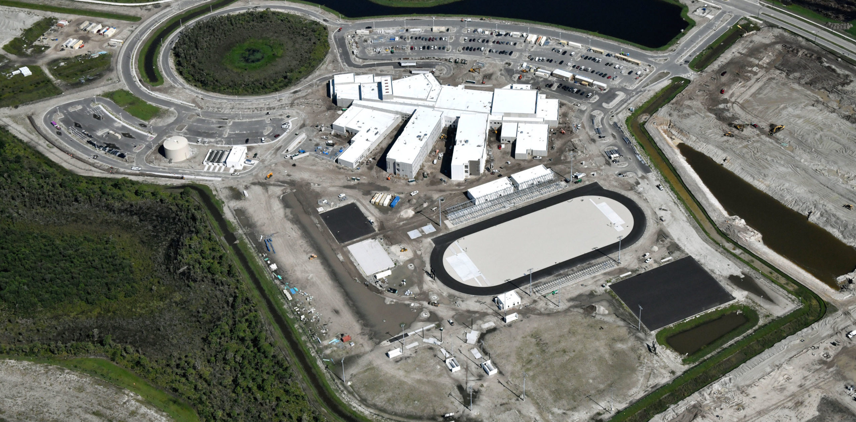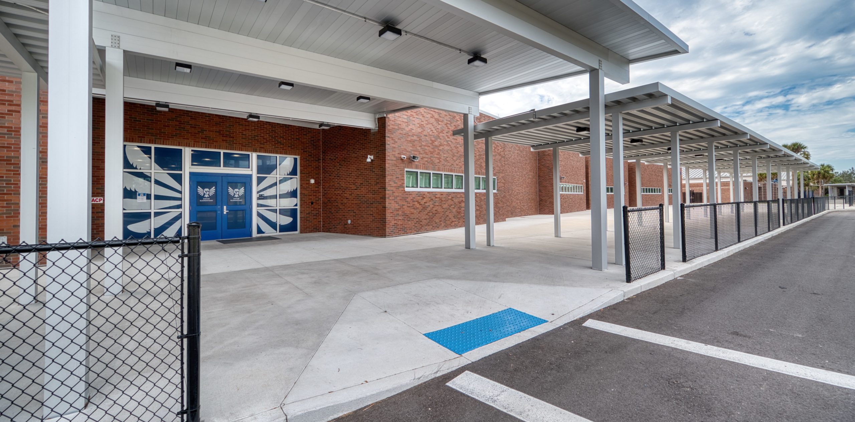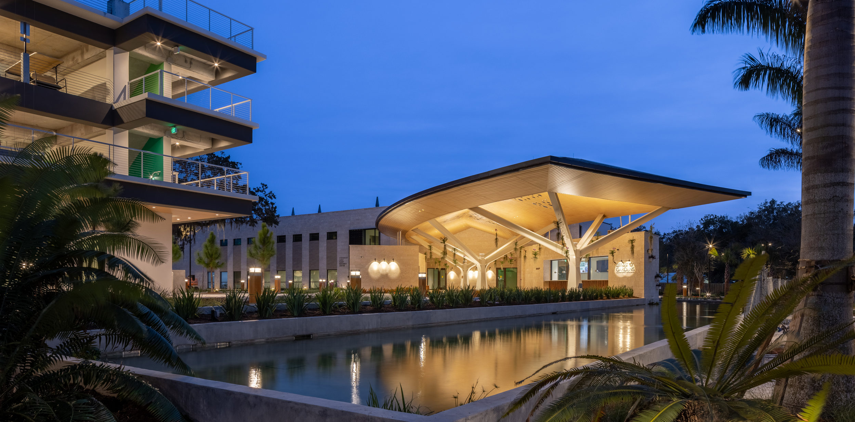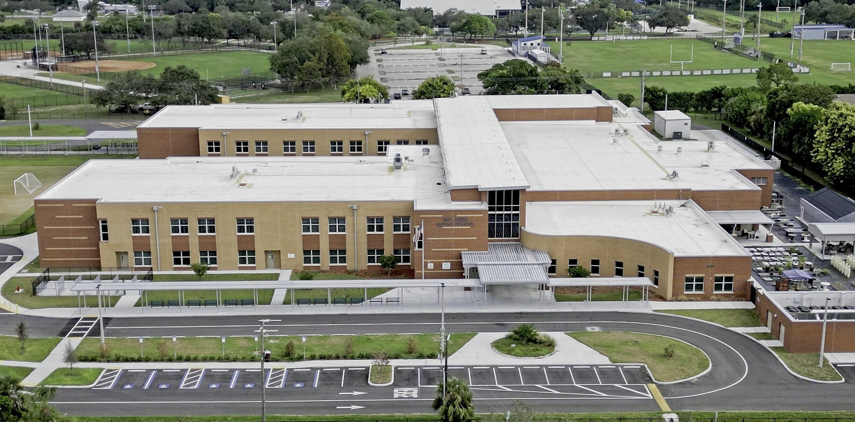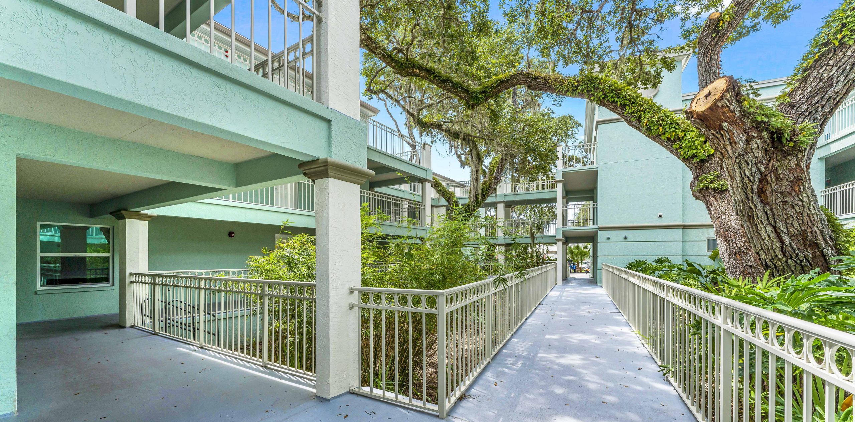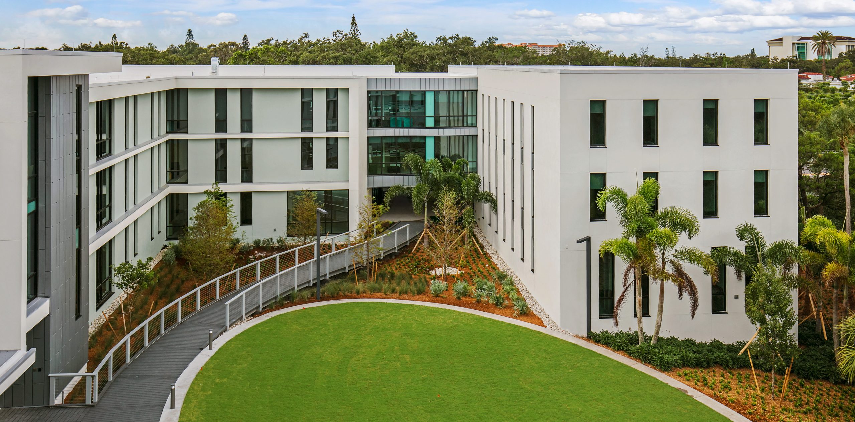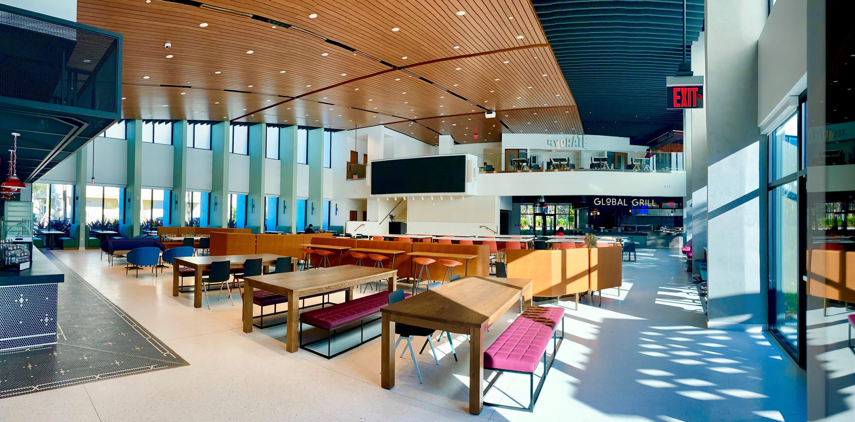Suncoast School for Innovative Studies
This project consisted of the interior renovation of an existing 8,000 SF building into a school complex consisting of classrooms, offices, conference room, clinic, library and lunch room. The Owner provided certain interior finishes such as paint, carpet and counter tops for this project enabling this non-profit organization to better utilize their funding.
